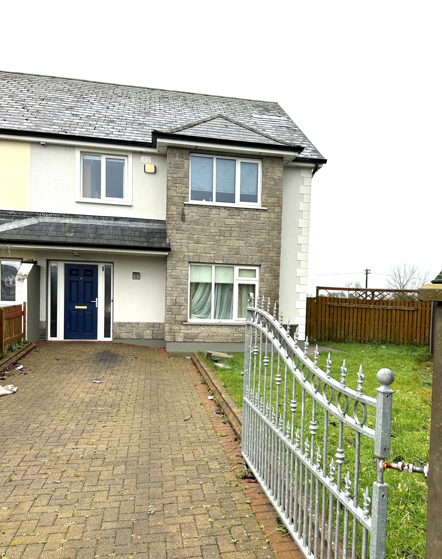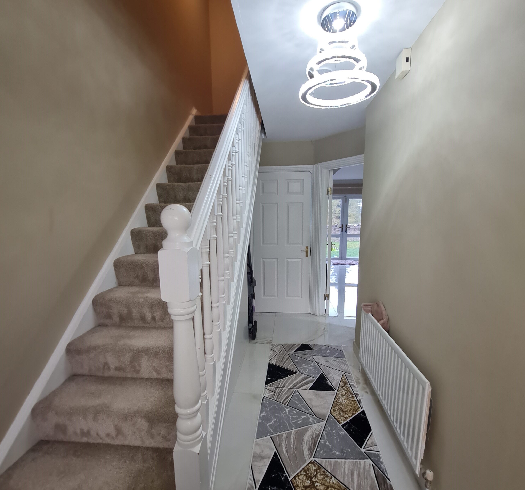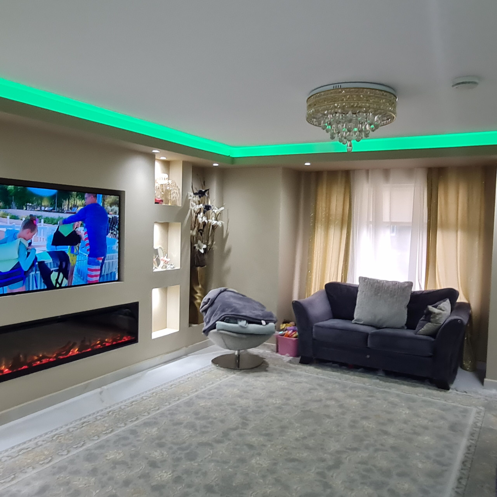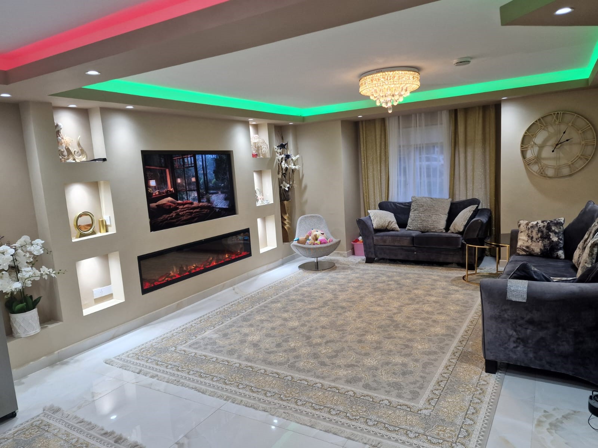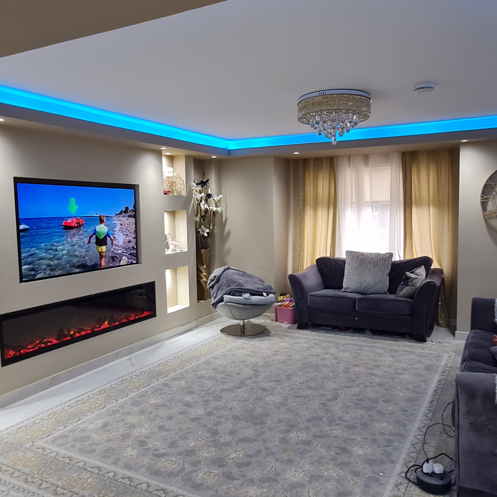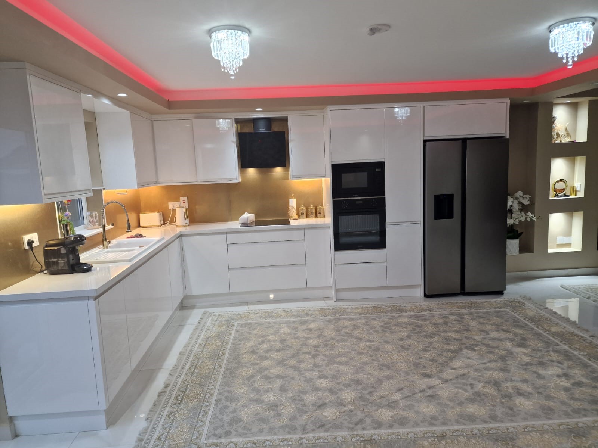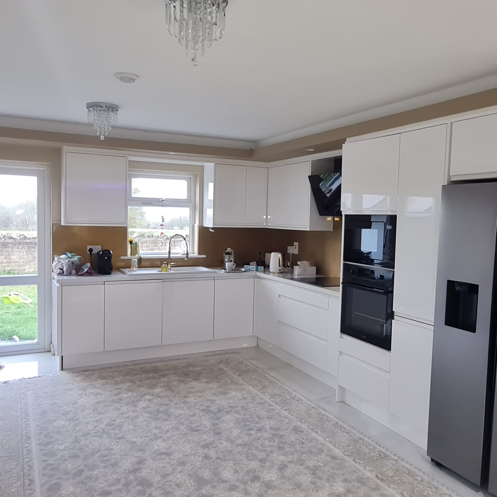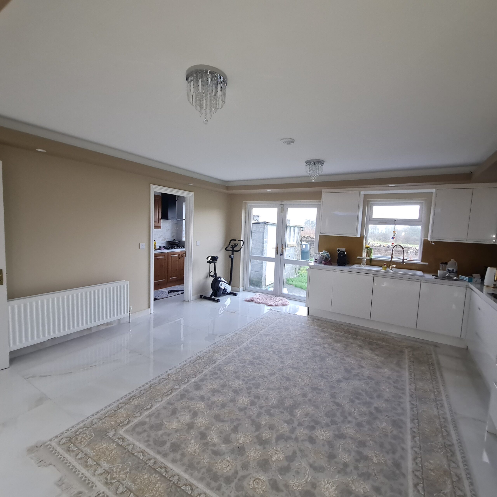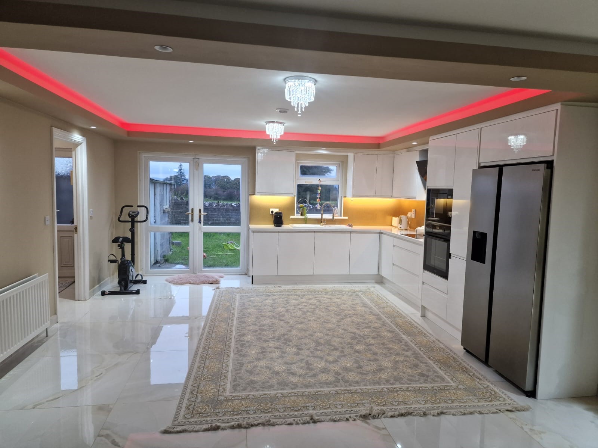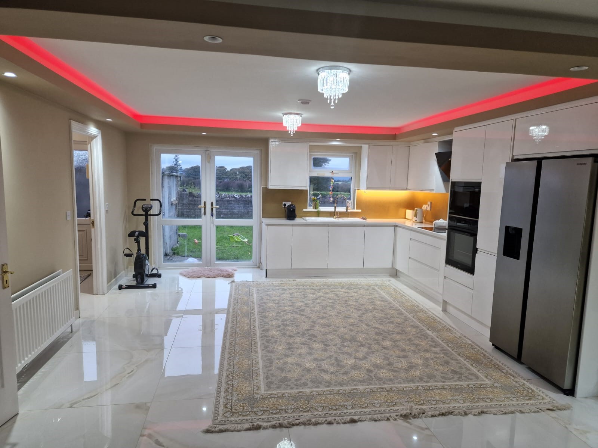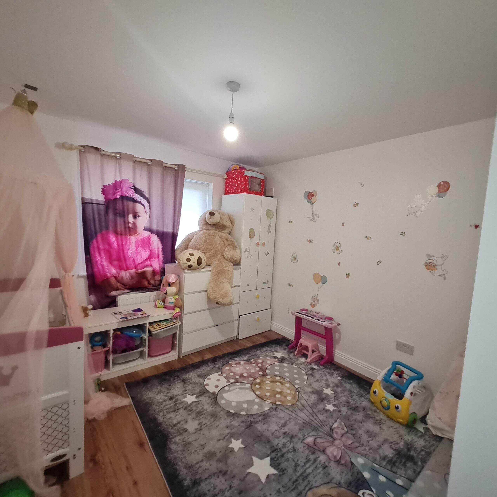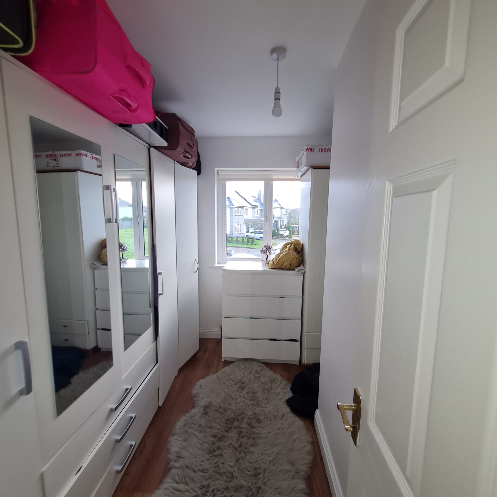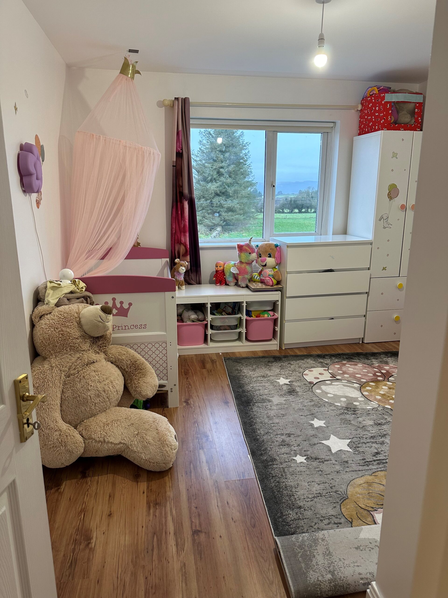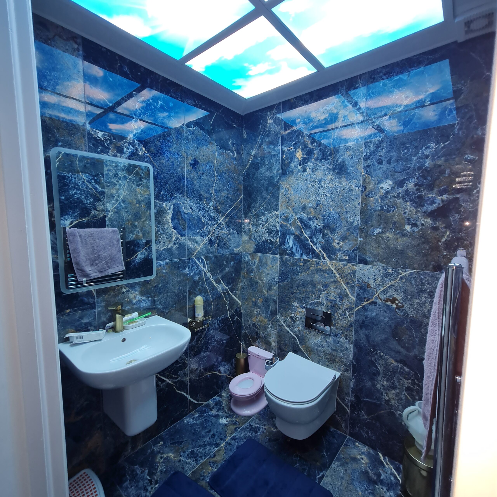No. 8 Parklands Crescent, Tubbercurry, Co. Sligo.
We are delighted to bring this beautifully presented property to the Market.
This 4 Bed Semi-Detached Residence is within a short walk of the town centre and adjacent to the Tubbercurry GAA Park.
It is convenient to schools, and all shops.
The property is in excellent condition and has to be viewed to be appreciated.
Title: Freehold.
Accommodation:
Ground Floor:
Entrance Hall: 4.45 m x 2.11 m Tiled Floor
Under stairs storage.
Kitchen: 4.92 m x 4.4 m Wall and Floor Units
Integrated Dishwasher, Cooker.
Tiled floor and walls
Open Plan to: Living Area
Living Area: 4.98 m x 4.4 m Tiled Floor
Strip Lighting to ceiling
Fireplace – Electric Insert.
Bay window.
Utility Room: 3.11 m x 1.6 m Built in Units
Integrated Gas Hob
Stainless steel sink unit
Rear exit door.
Guest WC: 1.57 m x 1.53 m WC, WHB
Heated Towel Rail.
First Floor:
Bedroom 1: 3.8 m x 3.7 m En Suite: 2.64 m x 1 m
Electric Shower,
WC, WHB.
Tiled.
Bedroom 2: 3.9m x 3.24m
Bedroom 3: 2.8m x 2.6m
Bedroom 4: 3.87m x 3.3m
Bathroom: 2.14m x 1.9m Bath, WC, WHB.
Fully Tiled.
Hot press:
Features
- Oil Fired Central Heating
- Large Corner Site
- Laminate timber floors (1st Floor)
- Excellent decorative condition
- Presentation exceptional
- c. 126.5 Sq. Metres
- B3 Rating
BER Details
Property Features
- Conveniently located
- Excellent decorative condition
- Large Corner Site
- Oil Fired Central Heating
- Presentation exceptional

