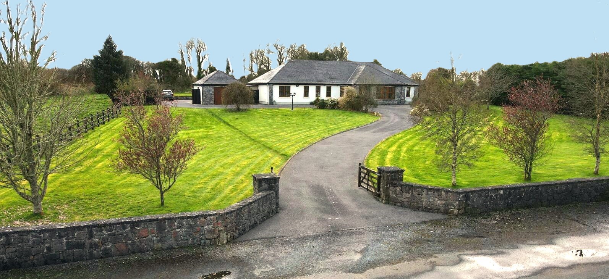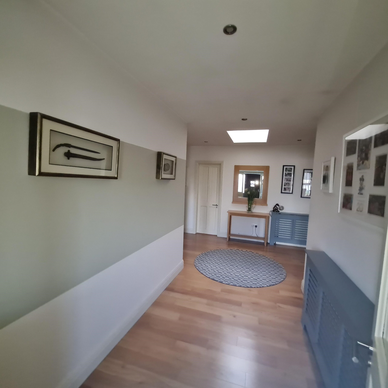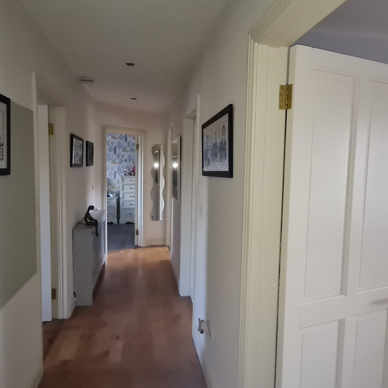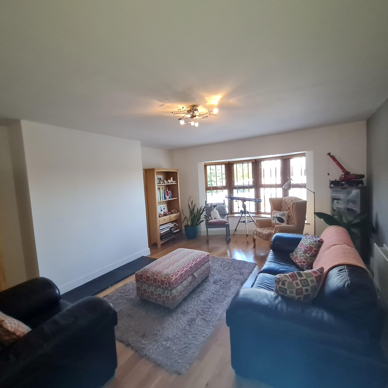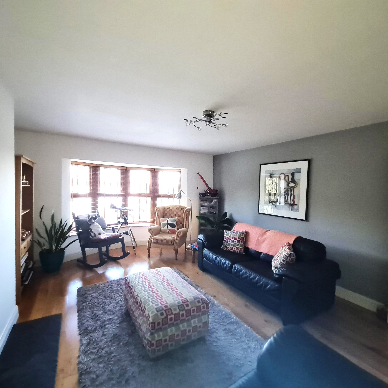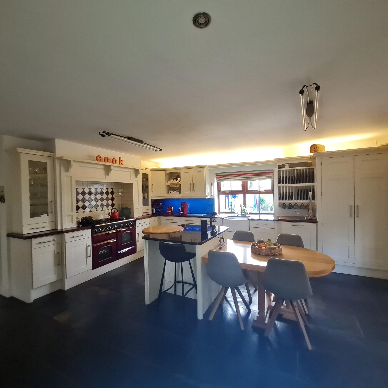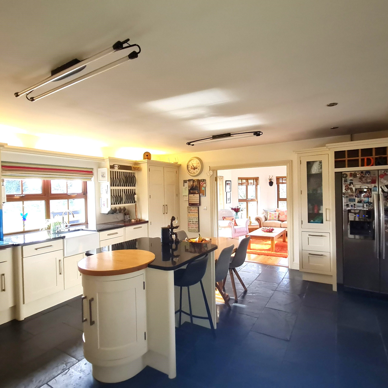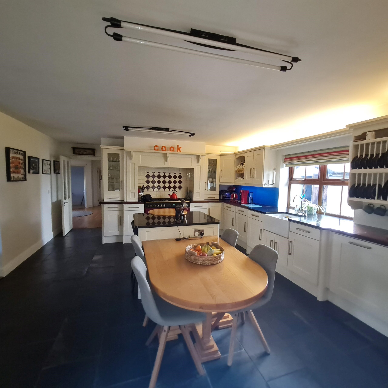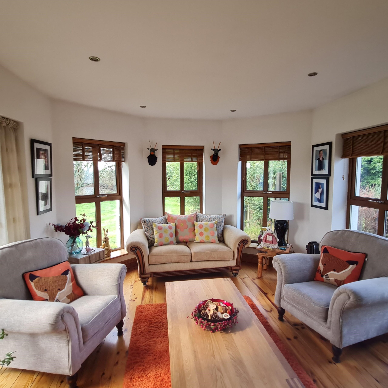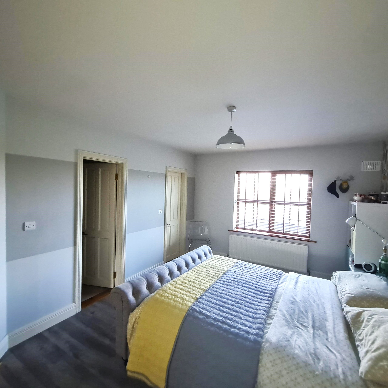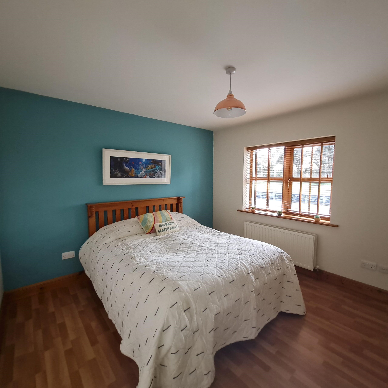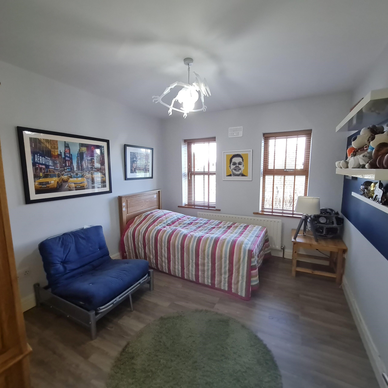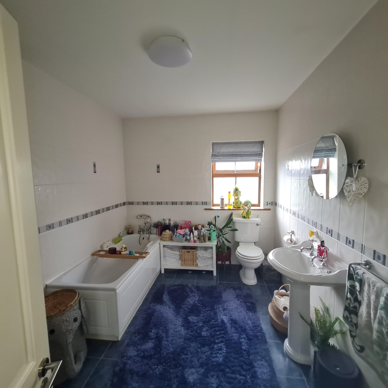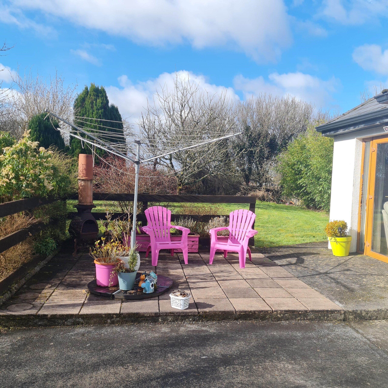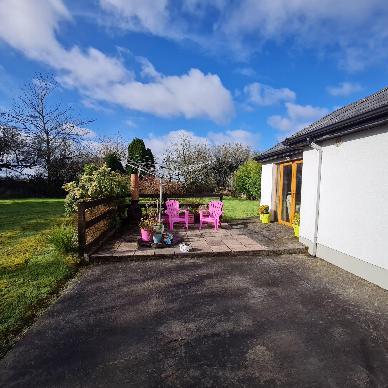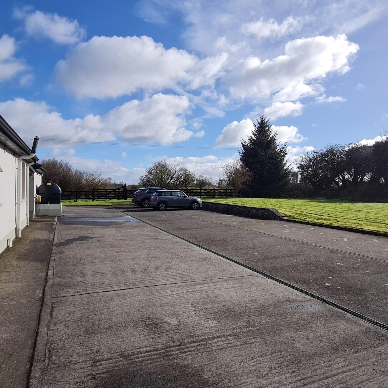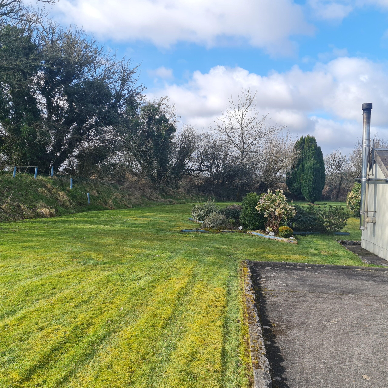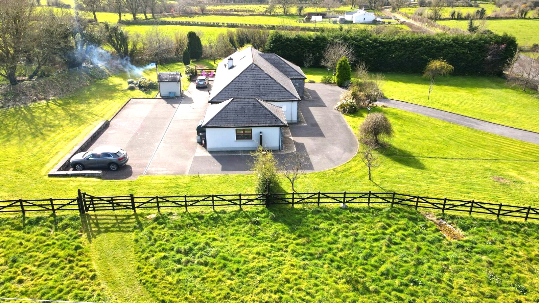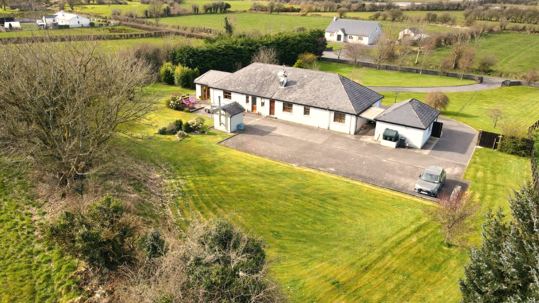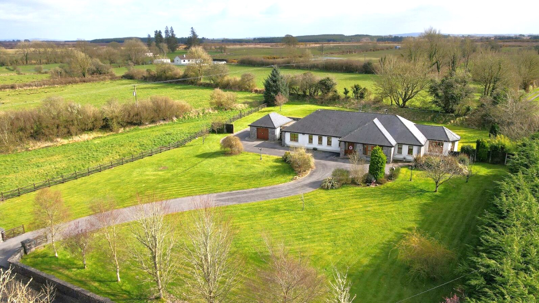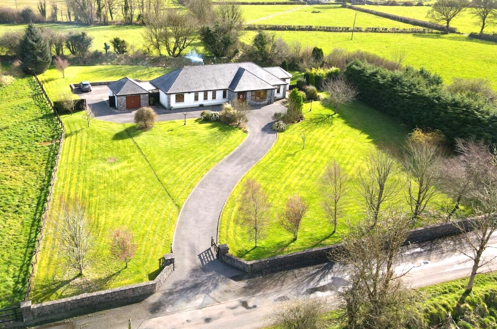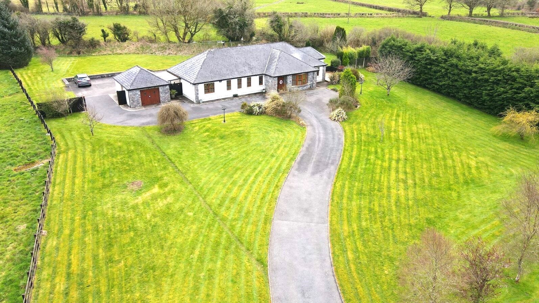Moylough, Tubbercurry, Co. Sligo. (SALE AGREED)
We have the privilege of bringing this outstanding property to the market.
It is finished to the highest standard and set on mature, manicured grounds.
The four bedroomed bungalow is set in the countryside and convenient to schools and Tubbercurry.
Location:
It is c. 2 km’s from Moylough N.S. and Community Centre, c. 5 km’s from Tubbercurry and the N17. Knock International Airport is c. 18 km’s South.
Title: Freehold
Accommodation:
Entrance Porch: c. 1.87 m x 1.75 m Tiled Floor.
Entrance Hall: c. 5.22 m x 1.87 m Solid Timber Floor.
Sittingroom: c. 5.43 m x 4.38 m Solid Timber Floor
Bay Window.
Cloakroom: c. 1.7 m x 1.33 m
Kitchen/ c. 5.36 m x 4.72 m * Bespoke Kitchen with wall and floor units.
Dining Area: * Breakfast Bar.
* Black Granite Work surface
* Integrated Gas Cooker, Dishwasher.
* Belfast Sink
* Slate Tiled Floor.
Open to Living Area: c. 3.62 m x 3.25 m Solid Timber Floors
Opens onto exterior decking area.
Sun Lounge: c. 4.1 m x 3.59 m Solid Timber Floor.
Utility Room: c. 3.43 m x 2.26 m Fitted Units
Stainless Steel Sink Unit
Slate Floor
Rear exit door.
Guest WC: c. 1.46 m x 1.37 m Tiled,
WHB & WC
Walk-in-Hot press.
Study: c. 3.5 m x 2 m Solid Timber Floor.
Bedroom Suite: c. 4.82 m x 3.48 m En Suite c. 2 m x 1.67 m
Electric Shower,
WC, WHB, Fully Tiled.
Bedroom 2: c. 3.48 m x 3.42 m Laminate Flooring
Bedroom 3: c. 3.5 m x 3.1 m Laminate Flooring
Shelving.
Bedroom 4: c. 3.83 m x 3.42 m Laminate Flooring
Bathroom & c. 3.4 m x 2.46 m Electric Shower,
Toilet; Bath, WHB, WC.
Heated Towel Rail
Fully Tiled.
Outside:
Detached Garage: c. 6.36 m x 4.37 m Work Bench
Shelved.
* The site extends to c. 1.56 acres and is set out in mature beautifully manicured lawns and gardens.
* Large concreted rear to rear with ample private parking.
* Patio Area.
* Boiler House – Solid Fuel Burner Oil Burner.
Features
BER Details
Viewing Details
Property Features
- Bespoke Kitchen
- Convenient Location
- Double Glazed woodgrain windows
- Exceptional Finishes
- Large Grounds

