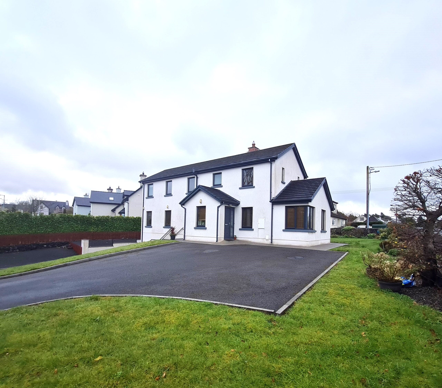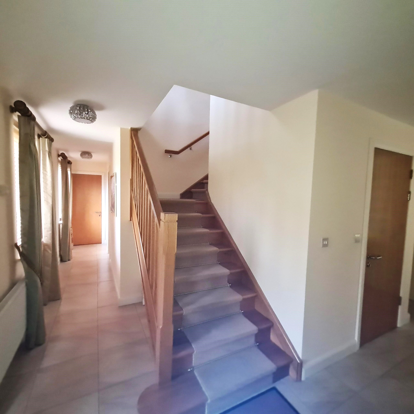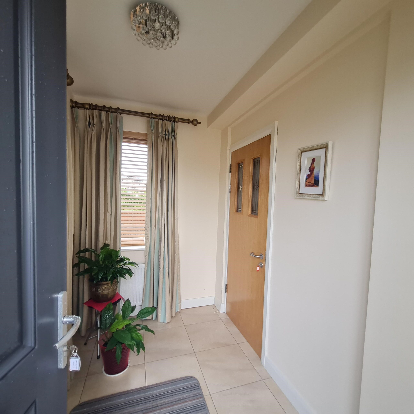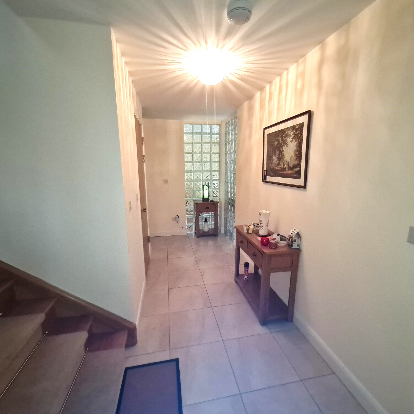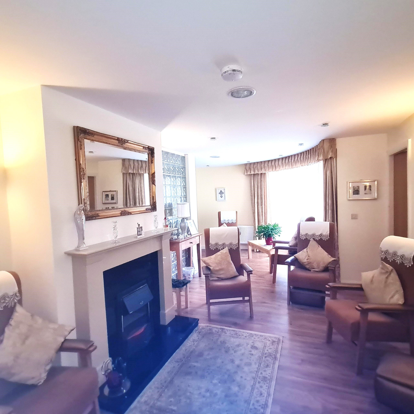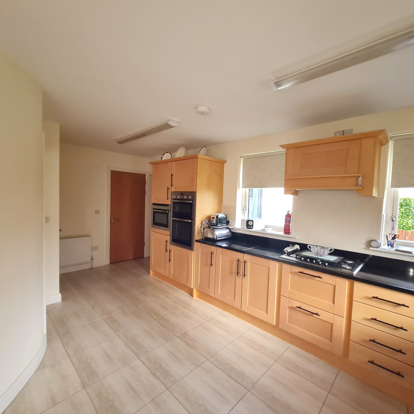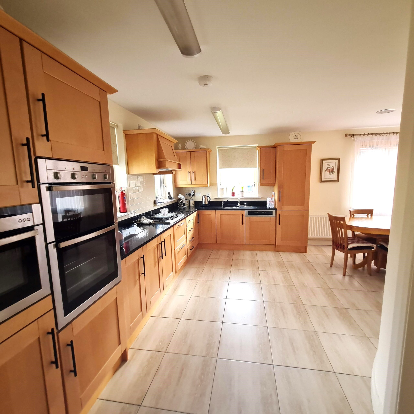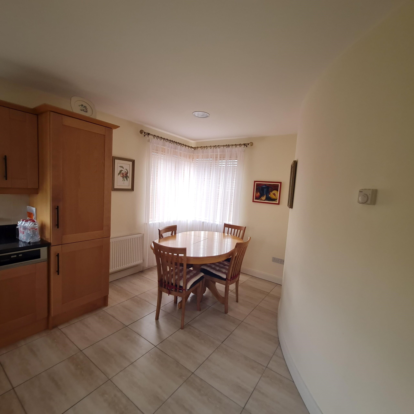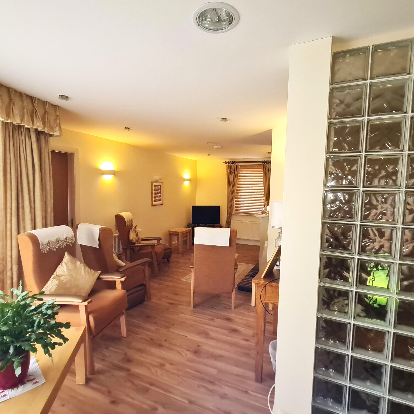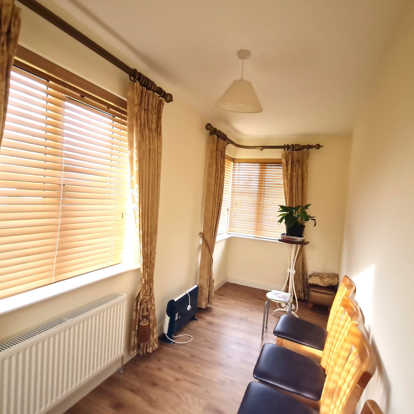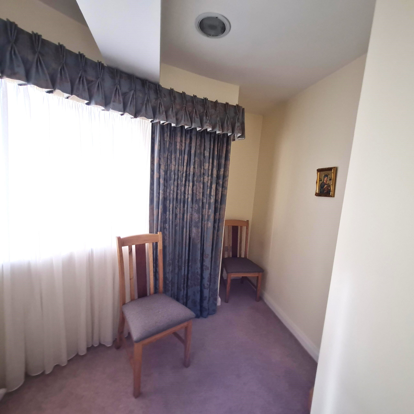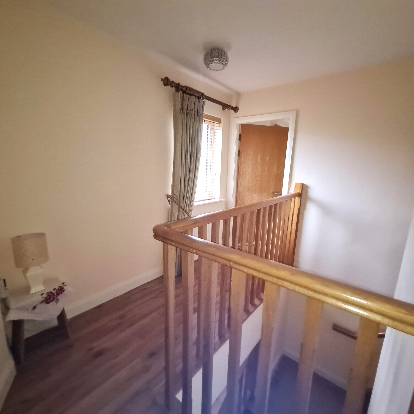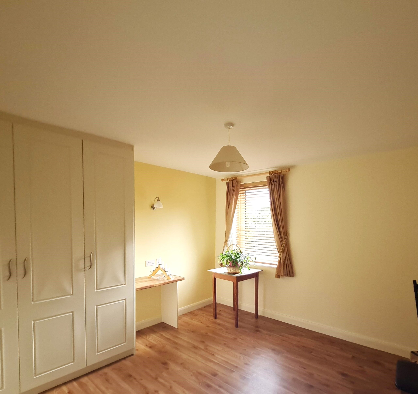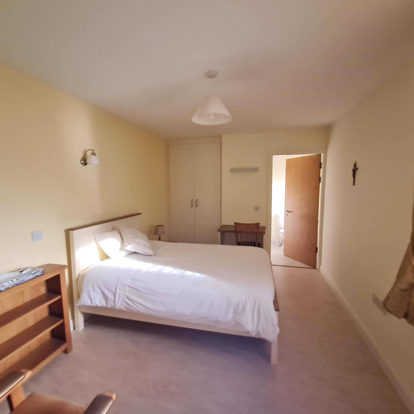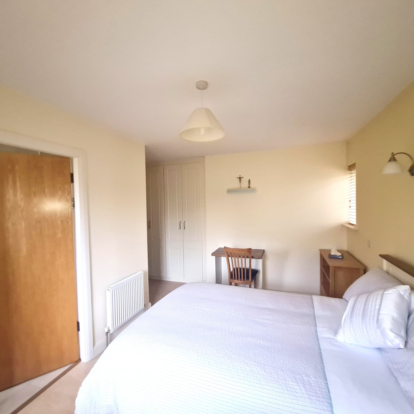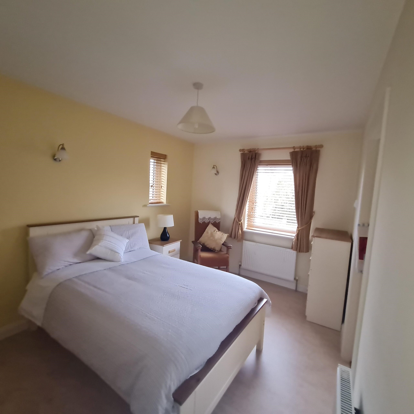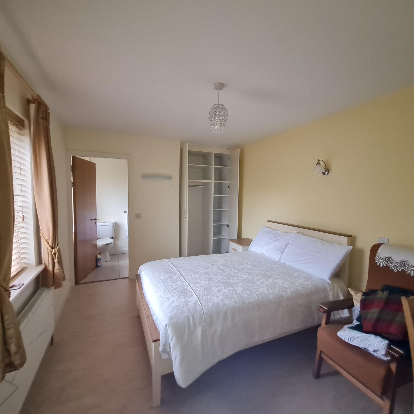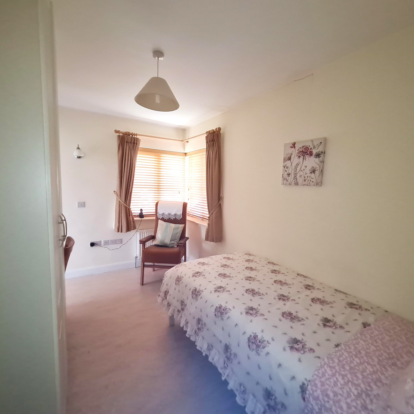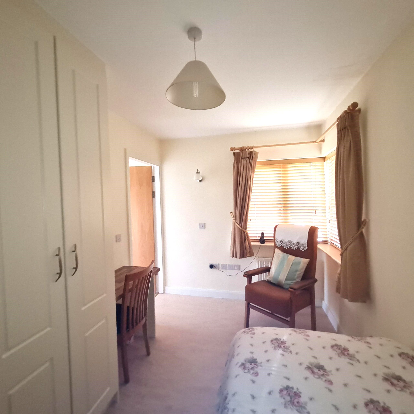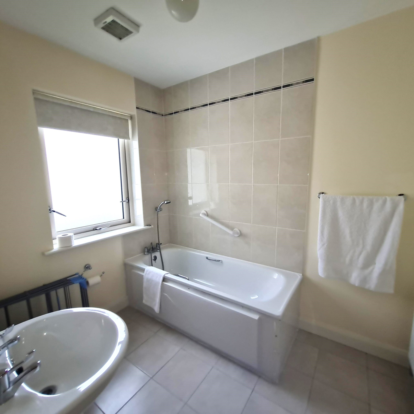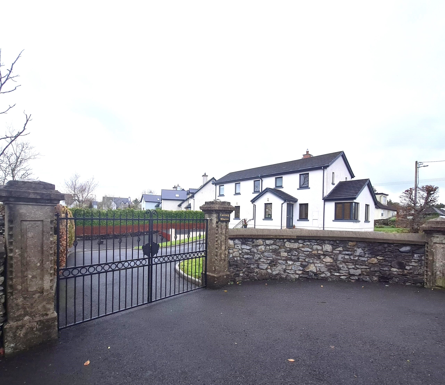Carraig Mhuire, Ballymote Road, Tubbercurry, Co. Sligo.
We are delighted to bring this outstanding 5 Bedroom Residence to the Market.
Presented in pristine condition and set on mature well manicured grounds.
Title: Freehold – SL14106 – 0.3 Acres.
Location:
The property is situated on the Ballymote Road, a short walk from the Holy Family National School, The R.C. Church and the Town Centre.
It is adjacent to Tubbercurry Golf Club and within reach of all amenities.
We strongly recommend viewing.
Accommodation:
Ground Floor:
Entrance Porch: 2.66 m x 1.73 m Tiled Floor.
Entrance Hall: 5.15m x 1.49m Tiled Floor
Stairway to 1st Floor
Glass Wall Feature
Sitting Room: 7.4m x 3.27m Feature Fireplace
Solid Timber floor
Semi Circle feature
Sun Lounge: 5.0m x 1.77m Solid Timber Floor
Guest WC: 1.5m x 1.5m WC, WHB.
Kitchen/ 5.9 m x 2.63 m Tiled floor and walls,
Dining Area: 2.6 m x 2.5 m Bespoke Kitchen Units with Integrated Appliances
(Fridge Freezer, Dishwasher, Cooker, Microwave,)
Stainless steel sink unit
Granite Workspace.
Pantry 1.64 m x 1.0 m
Utility Room: 5.1m x 2.0m Tiled Floor and Walls
Wall and Floor Units
Rear exit Door
Bedroom 1: 3.52m x 3.73m Built in Wardrobe
Solid Timber Floor
Study/Office: 2.67m x 2.4m Shelved.
First Floor:
Bedroom 2: 4.18 m x 3.0 m En Suite (1.8 m x 1.55 m)
Built in Wardrobe
Bathroom & 2.5 m x 2.0 m Bath, WC, WHB.
Toilet: Tiled.
Bedroom 3: 3.88 m x 2.38 m En suite: (1.8 m x 2.5 m)
Built in Wardrobe.
Study: 2.2 m x 2.3 m Circular Feature.
Walk in Hot press
Bedroom 4: 4.3 m x 2.83 m En Suite: (3 m x 1.6 m)
Bedroom 5: 4.17 m x 3.0 m En Suite: (2.9 m x 1.55 m)
Built in Wardrobe.
Outside:
Garage 5.26 m x 4.0 m
Store: 1.8 m x 1.72 m
Boiler House: 3.47 m x 1.79 m
Features
- Solid Timber Internal Doors.
- Mature Grounds
- Excellent Finish
- Oil Fired Central Heating
- Double Glazing
- Convenient Location
- A Must See Residence.
BER Details
Viewing Details
Property Features
- A must see Residence
- Convenient Location
- Excellent Finish
- Mature Grounds
- Solid Timber Internal Doors

